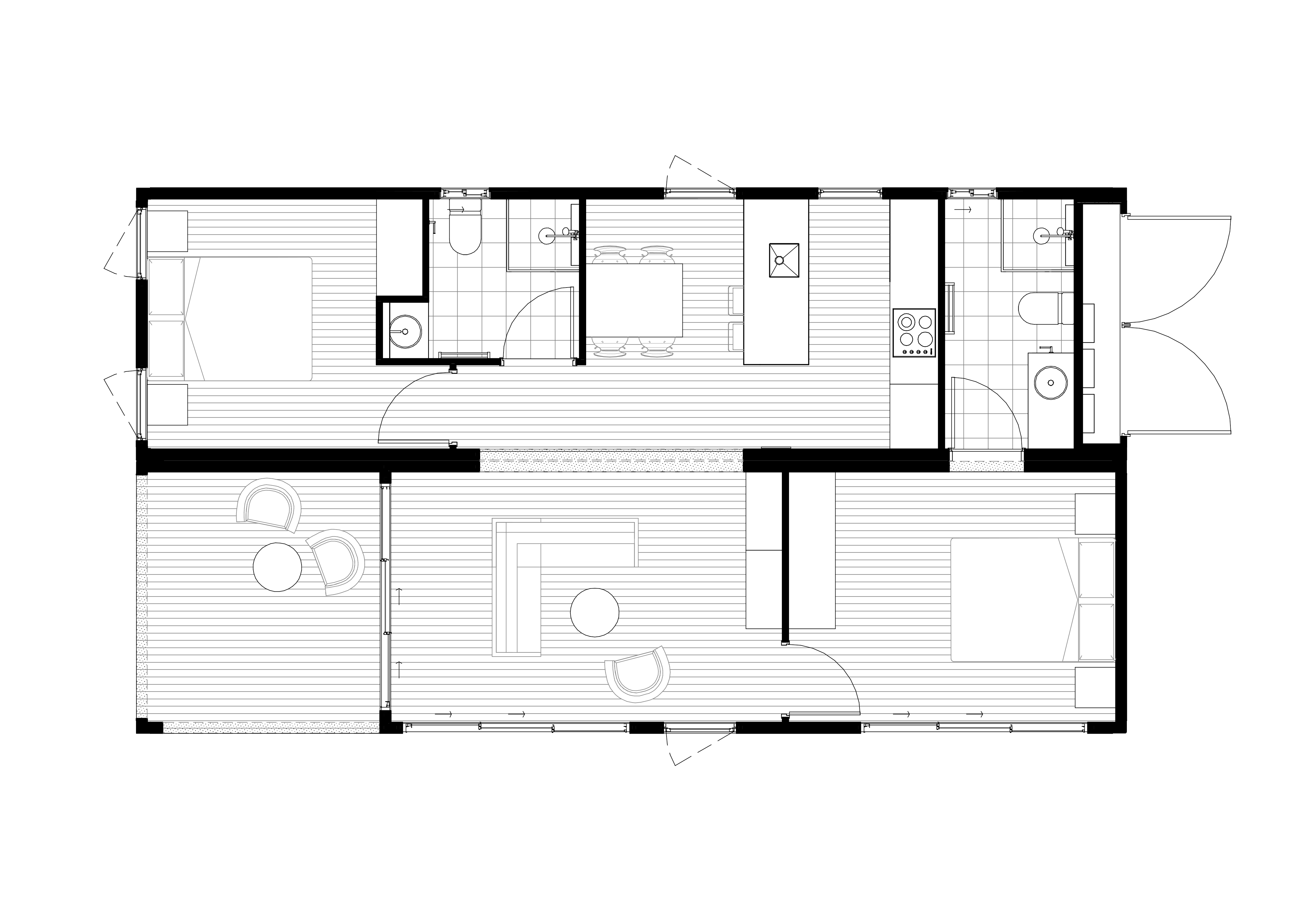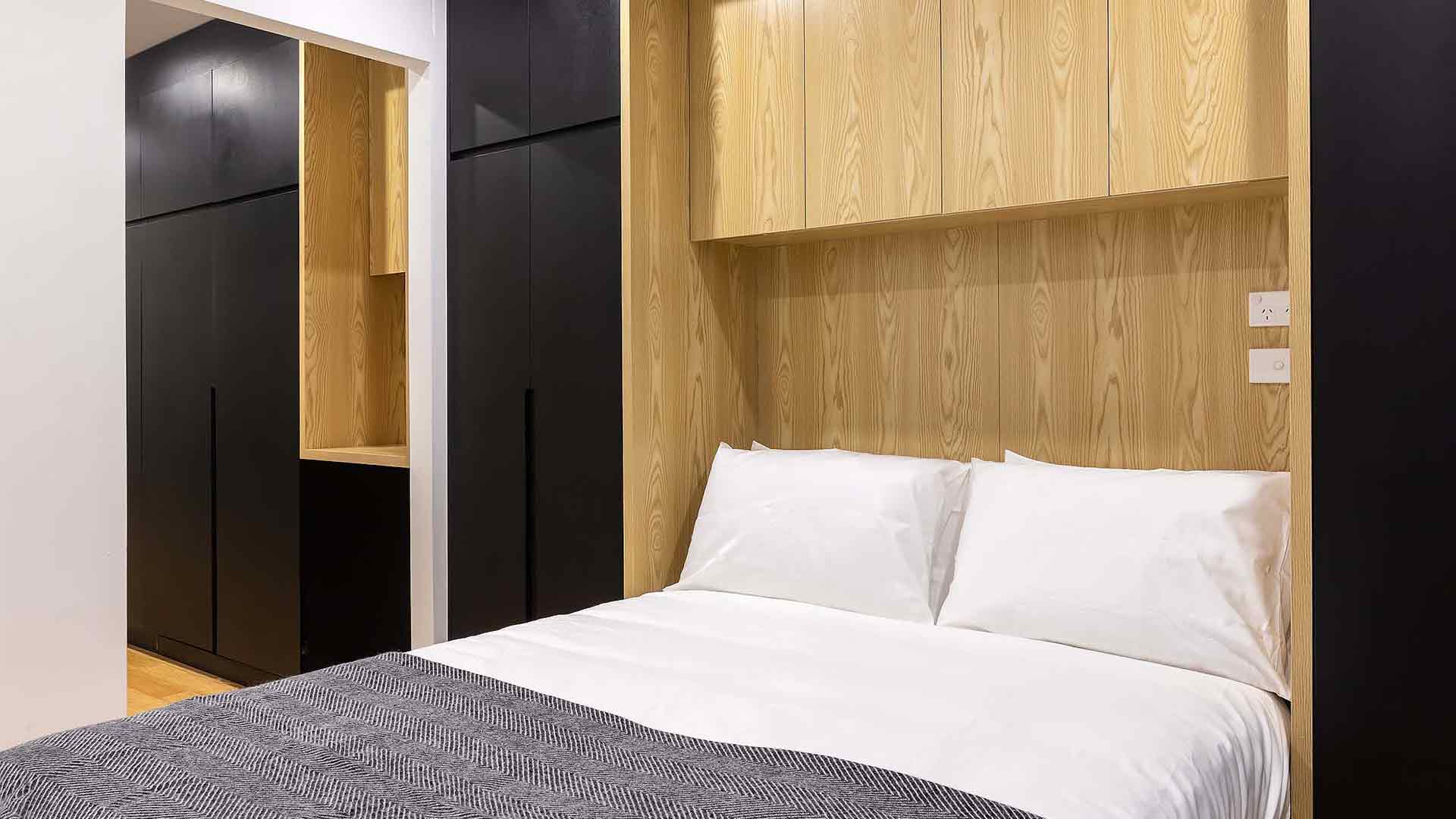2 Bedroom | 2 Bathroom | 12.1m (L) x 6.7m (W)
2 Bed Modular Home

McQueen
This design is a popular two-module layout, featuring two bedrooms, one of which has an ensuite, while the other is conveniently close to the main bathroom. Both bedrooms come with built-in wardrobes. This design also incorporates a built-in deck within the module structure, minimizing on-site construction efforts. As you step inside, you seamlessly move through the open living area, reaching the kitchen and dining zone.
Specifications
Dimensions
Module 1: 12.1m (L) x 3.35m (W)
Module 2: 12.1m (L) x 3.35m (W)
Overall: 12.1m (L) x 6.7m (W)
Rooms
2 Bedrooms | 2 Bathrooms
Size
81.07m/sq
Inclusions
Finishes
Timber look, vinyl flooring
Plasterboard internal wall lining
P50 style shadow line cornice
Tiled ceramic floor & walls to wet area
Tiles to Kitchen Splashback
Stone top to kitchen & bathroom vanities
Joinery
Custom built kitchen cabinetry with overhead cupboards.
Blum soft closing drawer slides
Mirror Cabinets to bathrooms
Structure
Heavy duty structural steel framing with lightweight steel infill panels
500mm recessed external storage area for services
Double glazed tempered glass (5mm) to aluminium framed windows and external doors, keyed lock to external door
Add-ons
Off Grid Solar & Water Package
Decorative cladding, hoods or external screens
Changes to finishes selection (Joinery, Stone, Tiles, Timber etc).

