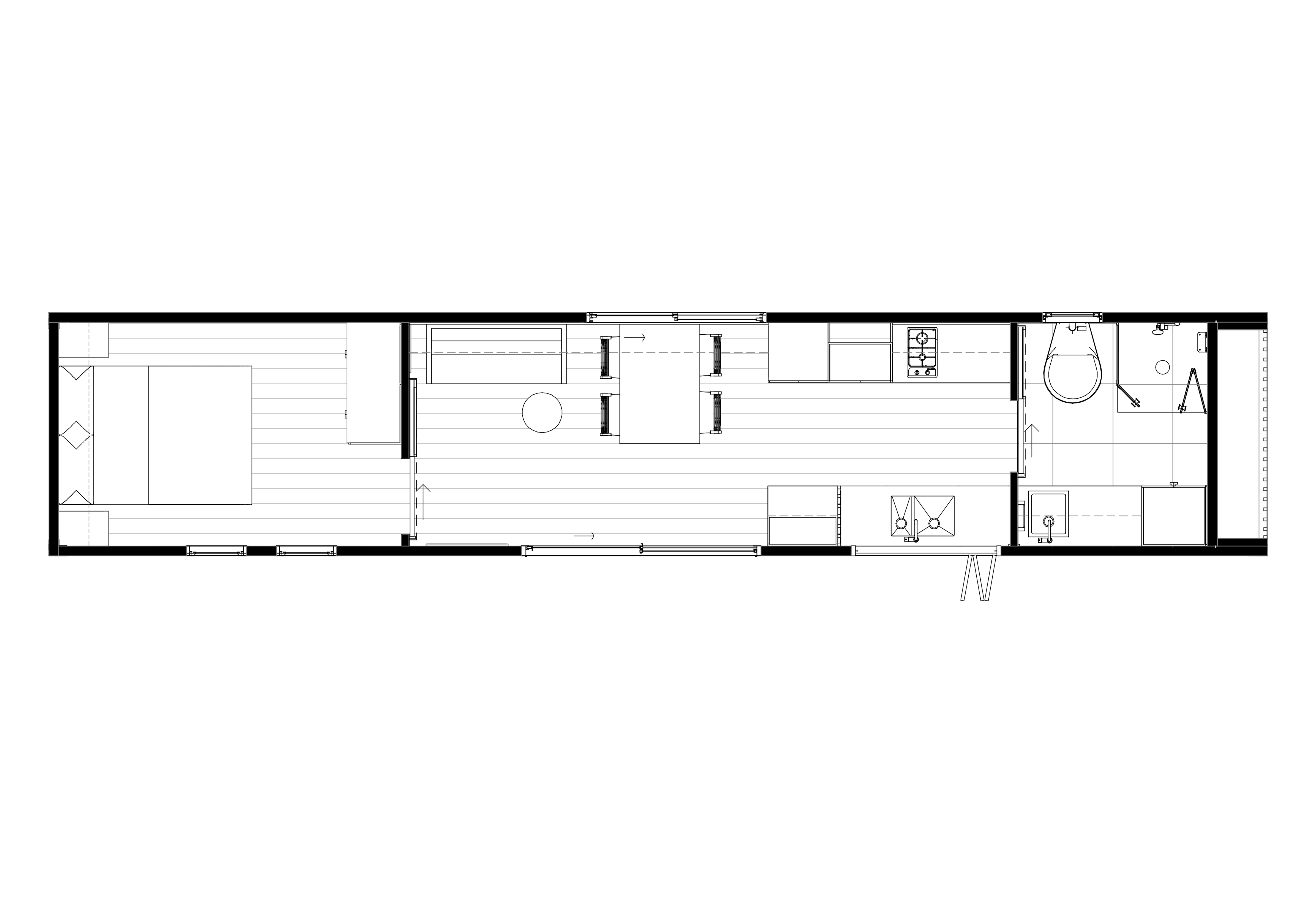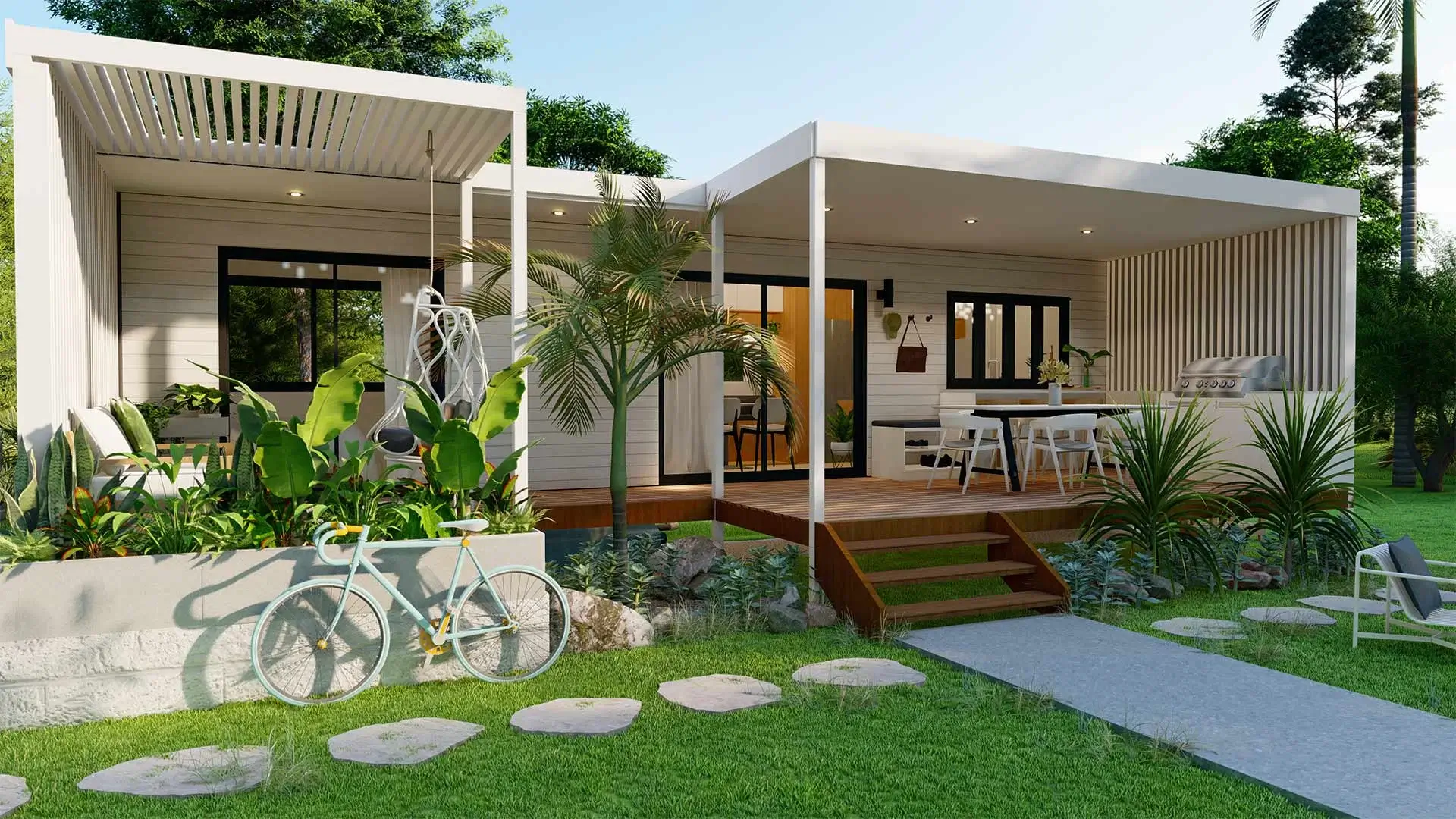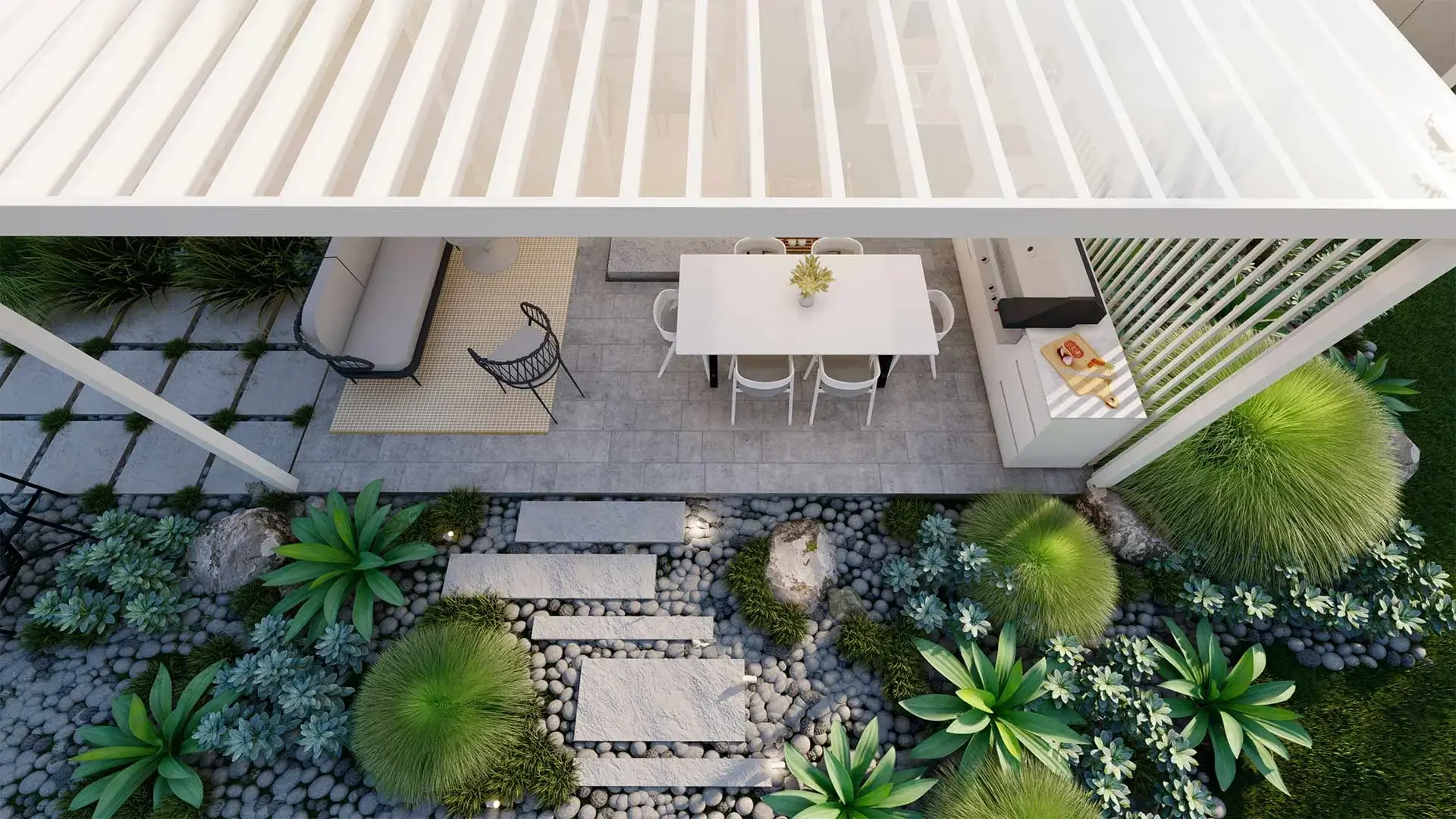12.1 (L) x 2.4m (W) | Off Grid Living
Mobile Home

Entry
Living
Dining
Study
Kitchen
Bathroom
Laundry
External – Services
Bedroom
Wardrobe
Mobile Home
This design features one bedroom and an open plan living and kitchen with a study nook & plenty of hidden storage spaces.
The design also allows itself to be opened out onto an external deck through glass sliding doors and kitchen window to create a larger entertaining space. The combined laundry and bathroom provide a compact wet area that can be easily maintained with an automatic composting toilet to live off grid in comfort.

Specifications
Dimensions
12.1m (Length) x 2.4m (Width)
Rooms
1 Bedroom
Size
29.04sq/m
Inclusions
Finishes
Timber look, vinyl flooring
Plasterboard internal wall lining
P50 style shadow line cornice
Tiled ceramic floor & walls to wet area
Heavy duty structural steel framing with lightweight steel infill panels
Double glazed tempered glass (5mm) to aluminium framed windows and external doors, keyed lock to external door
Custom built kitchen cabinetry with overhead cupboards. Blum soft closing drawer slides
500mm recessed external storage area for services
Add-ons
We offer various upgrades in architectural and interior features, materials, and colors for added comfort and convenience. Additional upgrades are available upon request and will incur additional costs.
Off Grid Solar & Water Package
Toilet Options – Single Flush OR Composting Toilet
Decorative cladding or external screens

