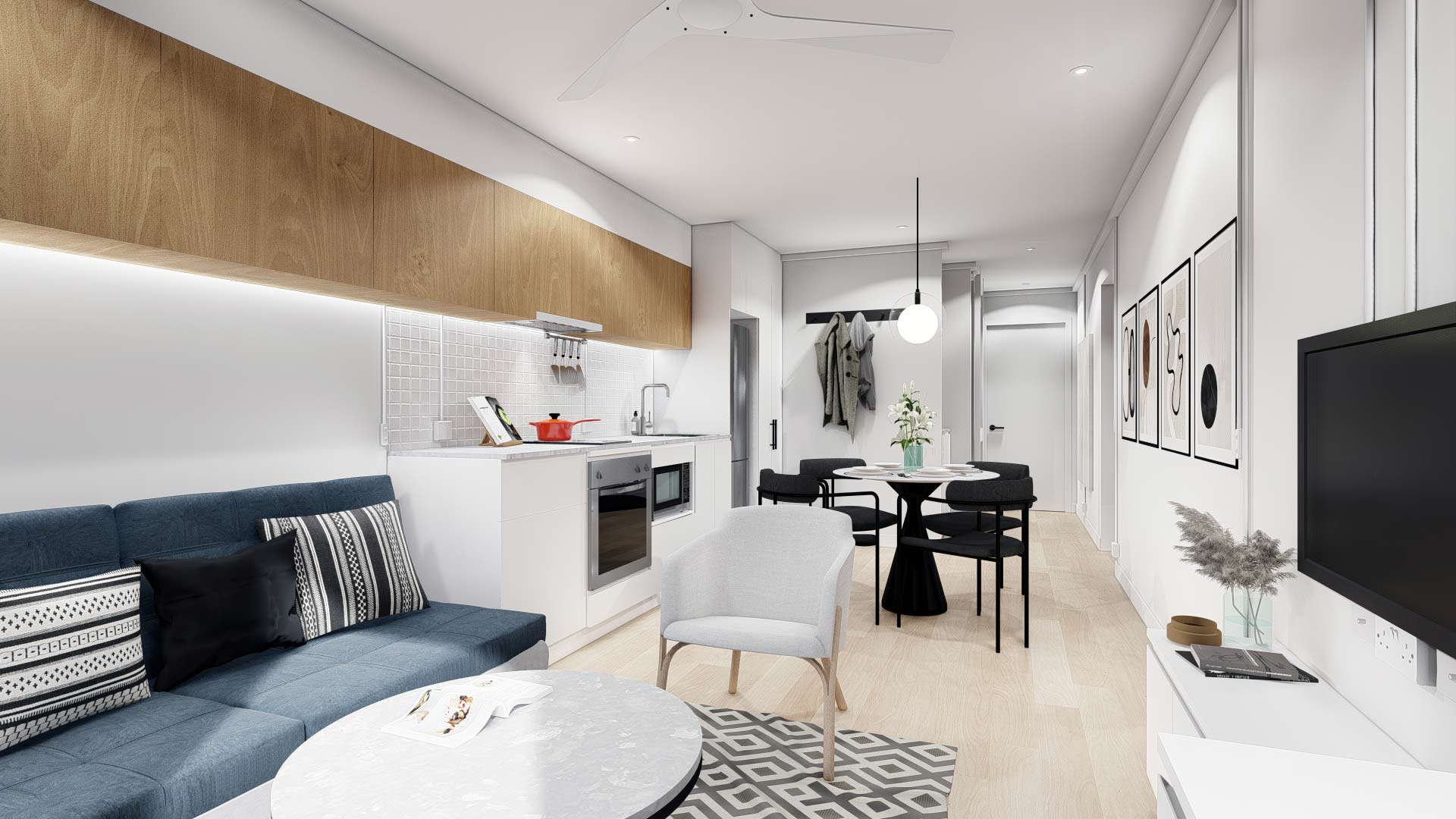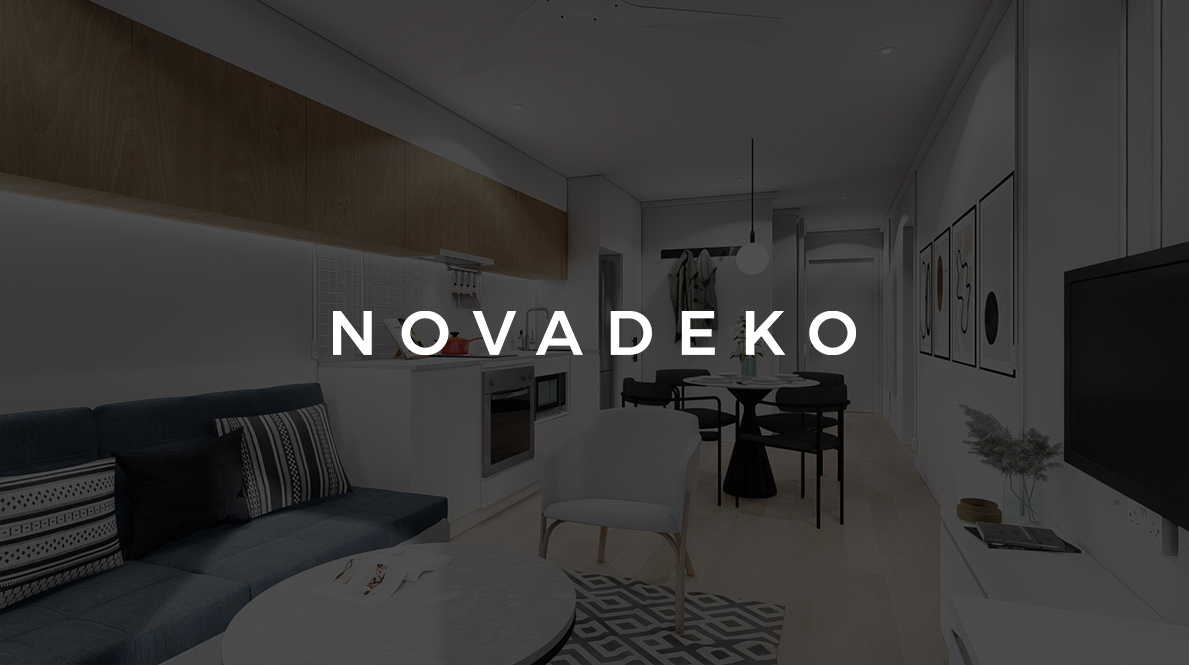
High-rise Unit 5 Design - Walkthrough
Designed to suit high-rise construction with stacked modules both horizontally & vertically, we have developed many layouts and walkthrough videos to show clients a glimpse of what the look and feel of the module will be. This unit '5' layout incorporates a full-length module with entry via the hallway on the side of the design. This unit is a luxurious example of a 1-bed / 1-bath residential option. This unit layout suits the outer modules due to the entry position - this may give opportunities to add windows to allow more natural lighting & ventilation.

