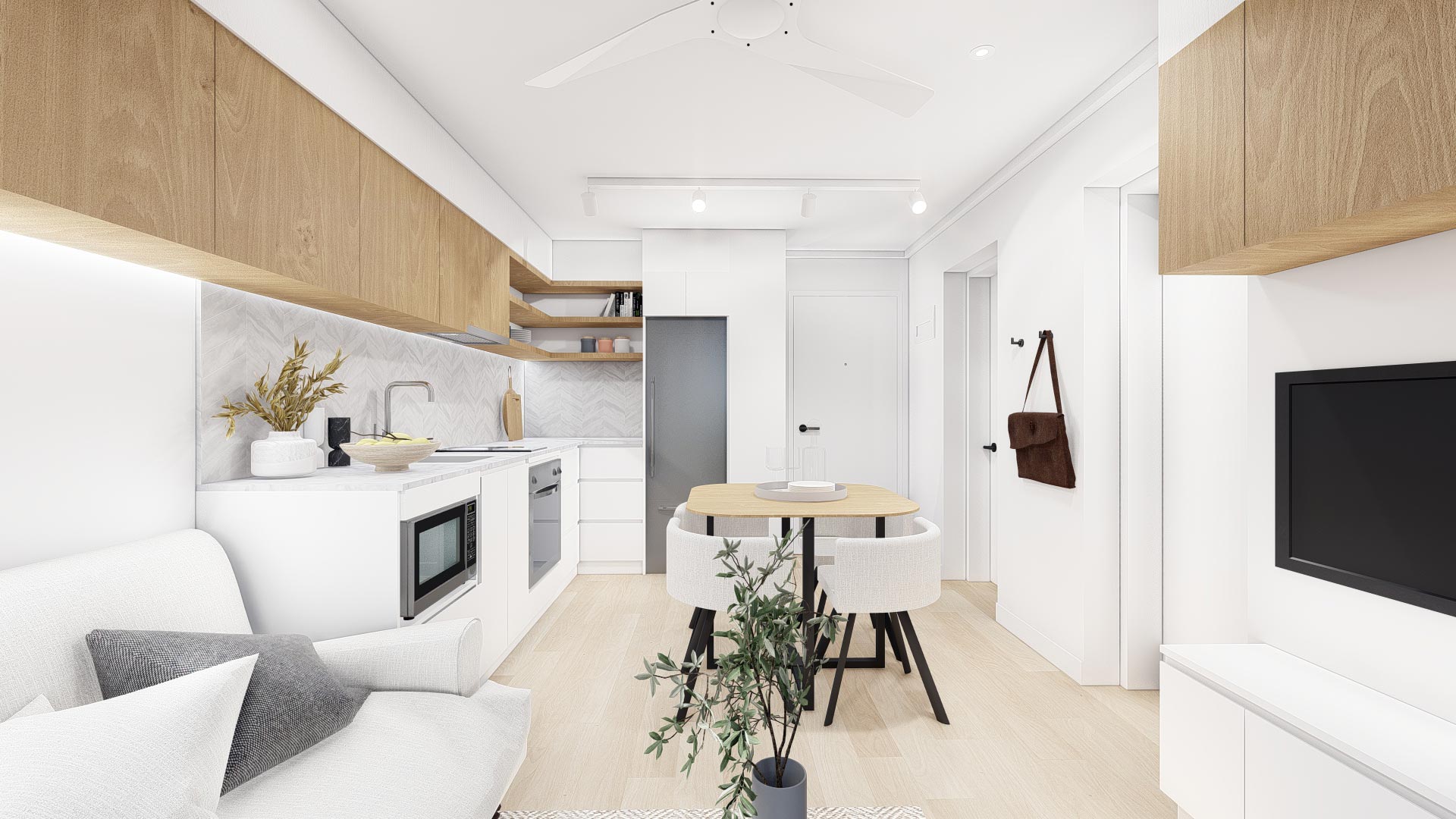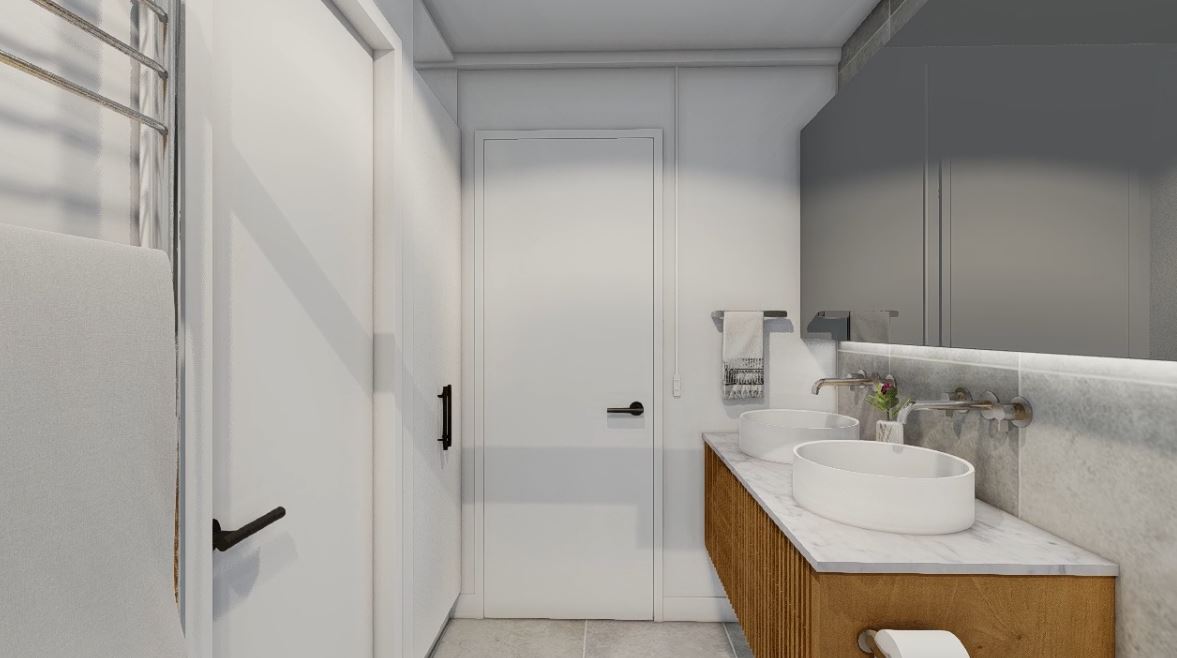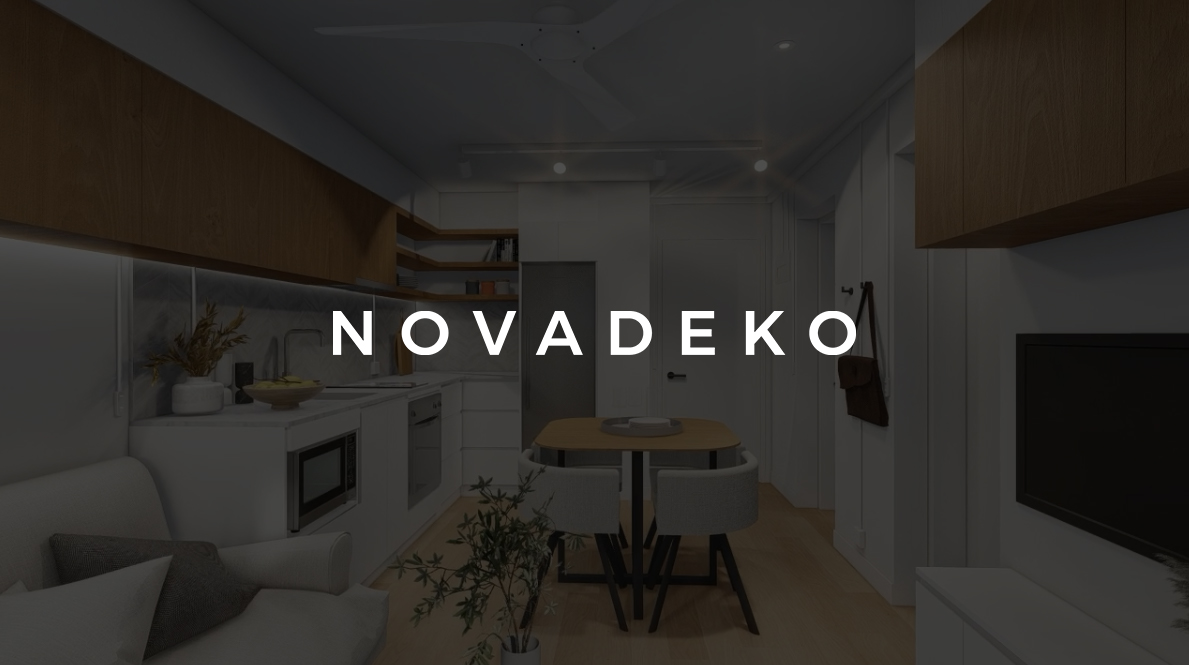
High-rise Unit 2 Design - Walkthrough
Designed to suit high-rise construction with stacked modules both horizontally & vertically, we have developed many layouts and walkthrough videos to show clients a glimpse of what the look and feel of the module will be.
This unit layout is designed across 2 modules with a hallway integrated in the middle of the module creating a circulation space, connecting units and zones. This allows for easier installation on-site as the hallway connection is completed in the overall module. The same unit design or different layout can be used on the opposite side of the hallway to create multiple dwellings.


